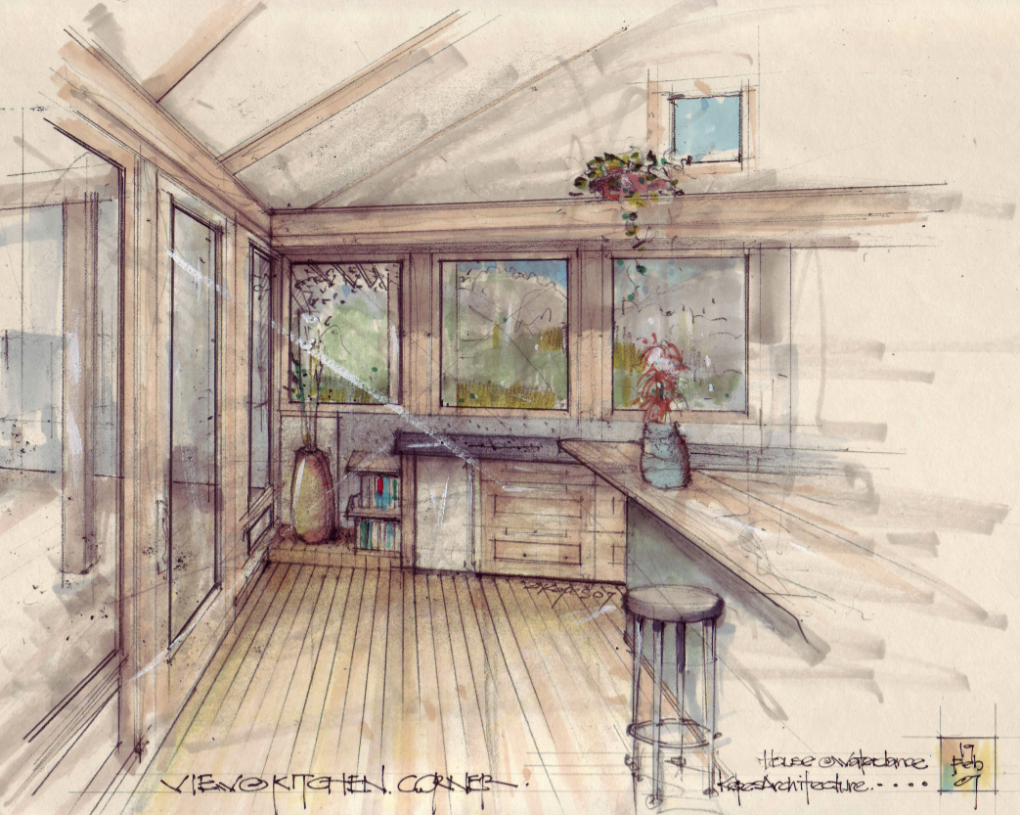From my continuing series of illustrations and architectural drawings….
In 2006, I received a fantastic commission for a house near Cashiers, North Carolina. I made this drawing (pen and color markers on newsprint) of one corner of the kitchen during the design phase. I wanted to show my client how the windows, cabinetry and natural light were going to work together near the back door to the deck (shown to the left).
Light is one of the essential elements used in creating beautiful buildings and it is a key element in creating beautiful drawings also! I depict light and shadow in drawings to accentuate contrast and the differences between materials and textures.
To help you get ready for your next project, check out the Guides section on the website.

